the ‘complete transformation’ does not explain 28% gain over 2010 for 312 East 23 Street loft
this broker babble is accurate, but …?
You’d be forgiven for thinking that the reason that the “1,200 sq ft” Manhattan loft #7B at 312 East 23 Street (the Foundry) just sold for $1.24mm after having been purchased in July 2010 for $965,000 was that the brag worthy “complete transformation” (as babbled very enthusiastically, below) was an intervening, game changing, event. After all, the marketing enthusiasm is almost boundless (but the italics are mine):
This stunning and dramatic loft has undergone a complete transformation, integrating luxurious finishes with thoughtful and creative design. This architect-designed 1,200 square foot home offers a custom kitchen with breakfast bar and stainless appliances including Viking and Subzero, two lavish spa-like designer baths and two serene bedrooms. This incredible layout also offers a spacious living room with open city views, separate dining area, gallery style foyer and three exposures (North, East and South). Sliding rift oak panels and floor to ceiling frosted glass doors easily transform the second bedroom to an open space, a den or tranquil home office. Exceptional features include soaring 11-foot barrel vaulted ceilings, exposed brick, built-ins throughout, custom lighting, built-in sound system, washer/dryer, and gleaming oak floors.
The eye just sort of slides over that “has undergone” tense, reading it as though it has recently undergone these magnificent changes. I guess this deserves a tip of the hat, in much the same way as the “as if” word trick worked in that artful babbling (“[a]s if pulled from the cover of Architectural Digest…”) in my October 24, did a rising tide sell 250 Mercer Street mini-loft, unsold in slack of 2013?.
The loft #7B did not say that the loft was recently transformed, only that it has been transformed. In that sense, however, any true loft (one repurposed from a prior industrial or commercial use into a residential space) has been transformed. Though not necessarily worthy of being bragged about….
Here was the broker babbling back in 2010 when the loft sold for $965,000:
This stunning and dramatic loft has undergone a complete transformation, integrating luxurious finishes with thoughtful and creative design. This architect-designed 1,200 square foot home offers a custom kitchen with breakfast bar and stainless appliances including Viking and Subzero, two lavish spa-like designer baths and two serene bedrooms. This incredible layout also offers a spacious living room with open city views, separate dining area, gallery style foyer and three exposures (North, East and South). Sliding rift oak panels and floor to ceiling frosted glass doors easily transform the second bedroom to an open space, a den or tranquil home office. Exceptional features include soaring 11-foot barrel vaulted ceilings, exposed brick, built-ins throughout, custom lighting, built-in sound system, washer/dryer, and gleaming oak floors.
If there is a single change of word or in punctuation, I missed it. (Same agent, by the way, so we don’t have a plagiarism issue.) So the transformation had been completed by 2010, if not earlier. (I can’t find a sales listing prior to 2010.) Technically, as true in 2014 as it was in 2010, but that feels just a bit … off. I have no trouble with “triple mint” as a description of a long-ago renovation, so long as it’s truly worthy of the mints.
But no matter. Anyone who saw the place was not deceived by its condition (it was what it was). And The Market demonstrably did not provide a premium for the mistaken belief that the loft had been upgraded between 2010 and 2014.
to demonstrate, I give you the StreetEasy Manhattan Condo Index …
… which was 187.62 when #7B sold as “completely transformed” in July 2010 and 235.92 in August this year (the most recent month in the Index). That’s a gain in the overall Manhattan residential real estate market of 26%, quite tolerably close enough to the 28% difference between $965,000 and $1.24mm to be ‘market noise’.
I find that heartening.
No doubt, the loft is lovely. (You’ve now read the enthusiastic babble, twice.) And was rewarded by The Market with a building record price, both on an absolute basis and apparently as dollars per foot (see the StreetEasy building page, Past Activity tab).
a fascinating head-to-head loft neighbor competition
Loft #7B came to market on May 14 at $1.225mm and found the above-ask deal by June 10. At “1,200 sq ft” and with two full baths and two real bedrooms, loft #7B was a larger, premium version of the upstairs loft #8A, which is only “approximately 1,000 sq ft” (our listing system has it at “1,100 sq ft”, curiously), one-and-a-half baths and a floor plan that suggests it started life as a 1-bedroom (before being transformed into a 2-bedroom, one might say). (If the link doesn’t work, see the floor plan on the StreetEasy link to #8A, above.) Loft #8A also came out on May 14 (at $999,999, correcting to $995,000 the next day) and took until July 1 to find the above-ask contract that closed on September 16 at $1,016,000.
Loft #8A was also enthusiastically babbled, with an architectural designer owner reference and claim to “quality customarily found in far more expensive homes in NYC”. It may have even better light and better views than #7B, but The Market preferred #7B to #8A by a hefty 22%. Given the similar quality and utility, I find that surprising. But there must be reasons that I don’t pick up on from the listing descriptions, photos, and babbling, as every potential buyer for #7B must also have seen #8A in the 4 weeks it took #7B to get into contract.
Both sellers were happy, of course, with #7B clearing $15,000 above ask and #8A $21,000 above ask. Everybody wins, including the buyers for these two lovely and moderately-sized lofts, who were forced by the competition to go over ask.

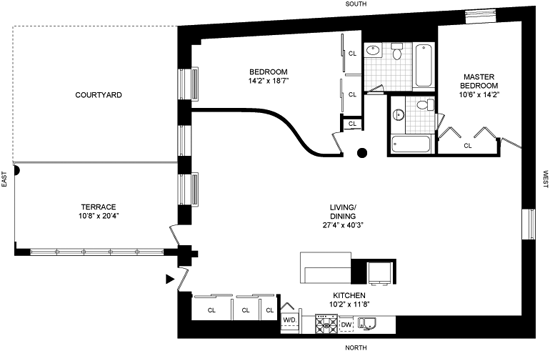

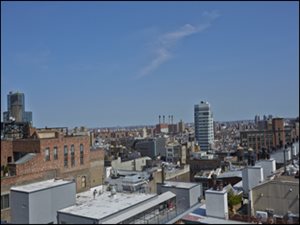









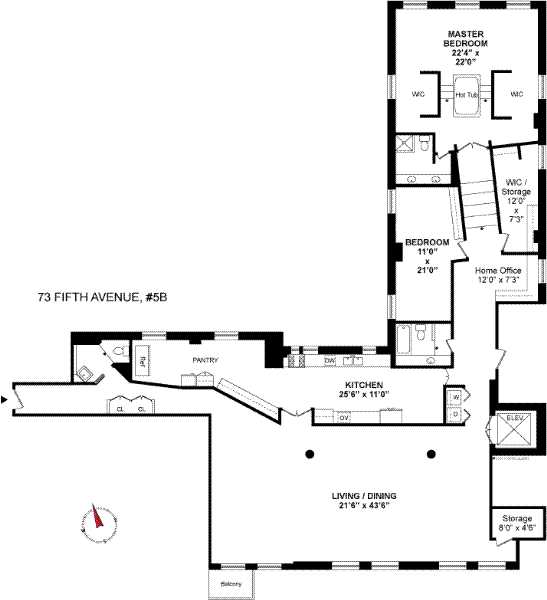
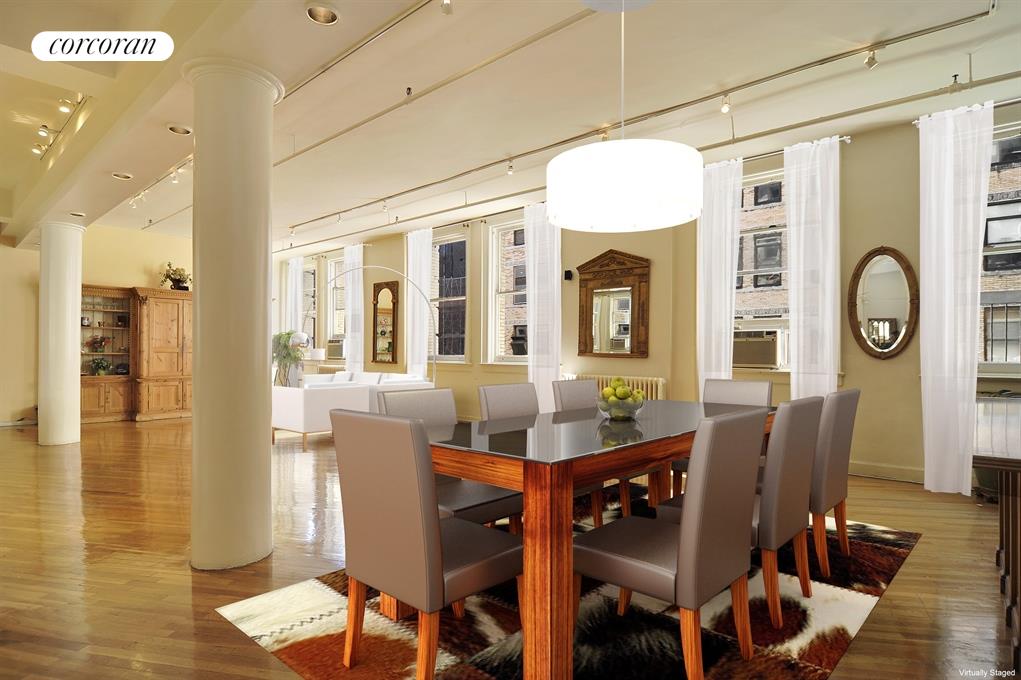
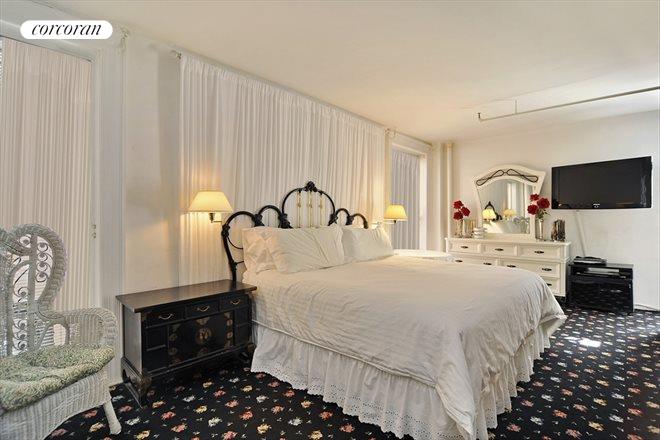



Follow Us!