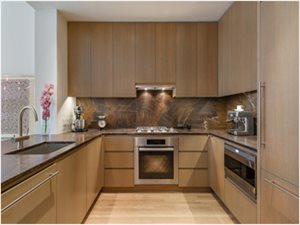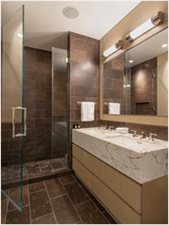let’s play Value The Terrace at 53 N. Moore Street, as penthouse loft sells!!
one of my favorite Manhattan real estate games … and a grand spectator sport
Everyone has an opinion about the premium that outdoor space adds to a given property, but the nice thing about dealing as retrospectively as I do by tracking the sales of downtown Manhattan lofts between $500,000 and $5 million is that I start with the answer, and then back out the math. A wonderful opportunity for backwards math popped up when I updated my Master List of such loft sales to include the recently filed deed record reflecting the sale for $3.925mm of the “1,282 sq ft” Manhattan penthouse loft #6B at 53 N. Moore Street (The NorthMoore, alas) on December 30. It looks a bit nicer than the loft immediately below that sold for $2.23mm 14 months earlier, but the key variable is the “630 sq ft” terrace up that spiral stair.
Chances are, if you’ve read only a few Manhattan Loft Guy posts, you’ve seen me talk about The Miller’s rubrics for valuing outdoor space. My first such reference was my May 6, 2010, riffing with The Miller on the value of Manhattan terraces, decks + balconies, which has the basic principles and variables. The Executive Summary is to start from the generalization that outdoor space is worth from 25% to 50% of the value of interior space (on a price-per-foot basis) to which it is attached, and that there are various factors that might lead an appraiser to value a specific bit of outdoor space outside the general range.
I don’t know that outdoor space for downtown Manhattan lofts are generally more valuable than for Manhattan “apartments”, but I’ve seen a great many specific cases of loft terraces that greatly exceed projected Miller values, even making the sort of adjustments you could expect The Miller to make. Regular readers of Manhattan Loft Guy have seen many such examples. The Miller’s difficulty as an appraiser is dealing with projected value; my huge advantage is that I start with the market value established by a willing seller and ailing buyer, neither acting under compulsion.
I suspect that an appraiser would not look to the #5B sale as a comp for #6B because it was too long ago for bank valuation purposes. For lofts especially, I respectfully disagree, and agree with Urban Digs that the best comp will often be in the same building, even if it requires an adjustment for time. (Apparently, Noah’s recent web upgrades have voided very old links to his blog, or perhaps this was a business decision, but if you know his work you understand my reference.) With that important proviso about using The Miller’s method, let’s establish a ballpark value for the interior space at 53 N. Moore Street, then figure out (in delightful retrospect!) how much the terrace contributed to the recently established market value. In other words,
let’s riff!!
There’s one more factor to make explicit before getting to (what look like) hard numbers: even in retrospect, I always frame this analysis as “ball parking”, for reasons that should become apparent. As noted, loft #5B sold 14 months before the upstairs penthouse, for $2.23mm on October 1, 2013. It was presented to the market as a lovely loft in a prime location with a full complement of amenities, but not one with a recent or no-detail-spared renovation.
faces South … over North Moore Street and down to the World Trade Center. Plenty of sunshine … the custom Roman shades. … smartly designed and finished with comfort and convenience in mind.
The spacious open kitchen has all stainless steel appliances and granite topped maple cabinetry. Both bedrooms are roomy and tranquil and the baths are fitted with creamy limestone and ceramic tile. There is generous storage space throughout, central heat and air conditioning, and a washer/dryer.
The penthouse was represented as having a much different level of finishes, inside and (of course) out:
an architectural gem. No details have been spared as it was built with the richest materials and custom finishes throughout. … oak flooring and cabinetry throughout, surround sound system in every room, 3-zoned central air, top of the line appliances, wine cooler, washer/dryer, radiant heated bathroom flooring, custom shades, and ample storage throughout.
… 630 square foot private roof terrace offers beautiful southern views of the Freedom Tower and is fenced for privacy with cedar wood. … censored lighting, surround sound speakers, and automatic irrigation system.
Pictures are better than words, right?

this kitchen is nicer (at least, more expensive) than …

… this one, though it is hard to say by what degree (and it is possible that the #5B babble failed to specify the charms)
Same thing, different plumbing room:

this bath is likely much nicer than the one not pictured in #5B (which had “creamy limestone and ceramic tile”)
I haven’t seen either of these lofts In Real Life (ball parking!), but you could generously say the difference in value between finishes in the two lofts is $250,000, as they are not large lofts (“1,282 sq ft”).
The time adjustment is easy, though (ball parking!). Like Noah Rosenblatt, I would ball park by using the StreetEasy Condo Index of paired resales of Manhattan condos. From October 2013 to November 2014 (the last month indexed), the Index was up 12%. So … if #5B had #6B’s finishes when it sold for $2.35mm it would have been worth about (ball park!) $2.6mm … and if (in that condition) it had sold when #6B sold (well, the month before) it would have been worth about $2.9mm. In dollar-per-foot terms, we just ballparked the interior value of the interior space of a loft in the same condition as #6B at about the time that #6B sold as about $2,262/ft.
yes, Virginia, that is a million dollar terrace!
The subhead won’t ruin the suspense for the impatient among you, who didn’t wait for the dollar-per-foot aside and scrolled up to the top from the middle of the last paragraph to compare $2.9mm to $3.925mm … yup: a million bucks. I am pretty comfortable with this ball parking at this point as providing a realistic estimate of the value of the #6B interior. Now let’s see what that premise does when we riff with The Miller about that terrace ….
The math is (remains) easy: “630 sq ft” at $1.025mm equals $1,627/ft. (Do you see why I finished the paragraph above the subhead with that calculation?) More simple math: the dollar-per-foot of the terrace was 72% of the value of the interior. Thus, an outlier from The Miller’s general principle of 25% to 50%.
Considerations that could impact the general approach (see my May 6, 2010 disquisition) include
- proportion (the terrace is just about exactly half the size of the interior, avoiding any discount The Miller might apply above that threshold),
- access (the terrace is not accessible at the same level as the interior, requiring a trip up the stairs; a possible low-adjustment factor),
- the terrace provides a better view than that available from the interior (a potential high-adjustment),
- the terrace is already very nicely fitted out (again, a potential high-adjustment),
- privacy is a mix, as there are no other buildings looming over the terrace, but two other penthouse neighbors have similarly private space up there and there is also rooftop space available to condo residents (those fences separate the #6B terrace from these folks, but the experience of music and cooking smells will hardly be exclusive)
Net-net, I would ballpark these considerations as being neutral, with the biggest factor (to me) being that access. First, I find it difficult to reconcile “spiral stair” with luxury. Second, if you’ve ever tried to carry drinks and food up a spiral stair you know it is not the easiest way to get stuff from one level to another. Third, at the small scale of the interior, taking any space from the interior for the footprint for any stairway is not a plus factor. But YMMV
Fact is, The Market thought the terrace was worth 72% of the interior on a dollar-per-foot basis if the ball parking involving #5B as a comp is valid. I think it is valid, close enough. That tells me (again) what I told the apocryphal Virginia in that subhead: this terrace added seven figures in value to the loft.
My working assumption is that this is a scarcity play: some buyers really really really want outdoor space and are willing to (over)pay for it, if necessary. Enough such buyers to set this market for this loft. I’m not going to run that hypothesis through the data because that involves stretching a small data set with still more ball parking, and this post is getting long in the tooth word. But someone just paid almost $4mm to live in a rather small 2-bedroom loft. Even in Tribeca, that’s not chump change.
Have to close, so let’s do it on high note:

what a million bucks looks like, to some (at least, to one)

“First, I find it difficult to reconcile “spiral stair” with luxury.”
I’m so glad you said it, because that’s exactly what I thought.
Nice valuation logic — really appreciated this post.
Hello Wonder Woman! Thanks for the kind words, and for stopping by and leaving a trace. “Backwards” valuation is so much easier than dealing with lofts that have not sold recently 😉