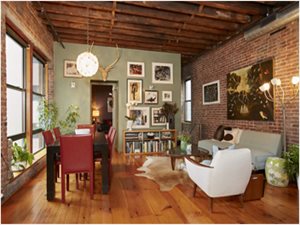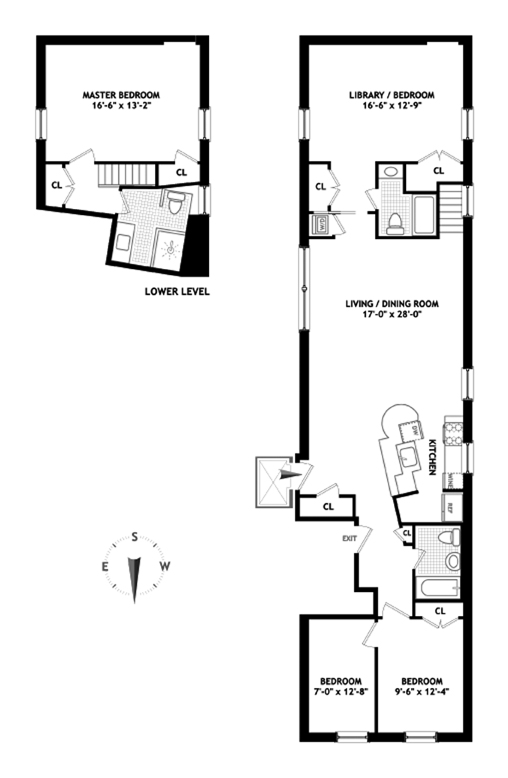the $2.5 million Manhattan loft solution, in the East Village, NoLIta & West Village
variety is, as they say, the spice of life in a downtown Manhattan loft
So far, deeds have been filed for 34 lofts sold in April, as reflected on my Master List of downtown Manhattan loft sales under $6 million. It is likely that additional deeds will be filed for April sales, but as of now four of those 34 sales were at (around) $2.5 million. They are, of course, a varied lot, though it’s only about a mile and a half crosstown between the furthest pair of these four lofts. If two and half million is what you wanted to pay, you could have had a “1,392 sq ft” mezzanined loft in the West Village, or a “1,665 sq ft” duplex loft in the (far) East Village, or a “2,200 sq ft” loft in prime NoLIta that needs a renovation, or a dark “2,300 sq ft” duplex loft with outdoor space in the (near) East Village. But now you can’t anymore, as it was someone else who bought each one of them in the first ten days of April.
a classic loft in an area not known for them
The “1,665 sq ft” East Village loft #4 at 211 East 2 Street (the Carriage House Condominium) is pretty far east (just past Avenue B) and full of bricks and beams. The small condo (8 units) was new in September 2006 (original sponsor sale: $1,069,162!) and the conversion emphasized classic materials:

wide plank floors, lots of brick, huge windows, high ceilings, and all that wood on the ceiling
There’s a lot of utility squeezed into “1,665 sq ft”, with four bedrooms (three, if you use the en suite “library / bedroom” as a library) and three full baths, with the master suite up the stairs at the library end:

high ceilings + tall windows might make this space feel bigger than the (modest) room dimensions
This is a value play for the four bedrooms and new finishes, in a neighborhood that has not traditionally been seen as family-friendly at this price point. It came out a little high ($2.695mm on November 17) but went full ask after dropping to $2.495mm on December 10 (contract by January 2, closed on April 8).
a private sale that likely reflects The Market for downtown Manhattan lofts
You never got the chance to buy the “2,200 sq ft” NoLIta loft #6 at 241 Lafayette Street, because the sale at $2.5mm on April 6 was accomplished without public marketing. As a private sale, one can’t assume it reflects the true market, but if it was truly arm’s length (another factor we can’t be certain of), it reflects the buyer’s and seller’s best approximation of market value. My guess is it was sold to the tenant who rented it out last year. That 2014 rental listing gives us the information about the loft, with (only a few [because: rental!]) pictures and a floor plan. Not much bragging in the broker babble, and none about the finishes.

electrical running on the ceiling and along the wall suggests a fairly primitive space
The photos are better on StreetEasy than on Elliman (from which the pic above was taken), and it is easier on the StreetEasy pix to see what I am talking about in the caption above. With five photos but none of the kitchen or (single) bath, one is entitled to conclude (provisionally) that those elements are neither mint-y nor fit for a chef.
The floor plan is as basic as basic gets:

classic Long-and-Narrow footprint with a classic 2-bedroom layout and limited plumbing flexibility
Not a lot of thought evident in this floor plan, with no effort made to make that second “bedroom” code-compliant (too narrow, by 5″), or to line up the other bedroom wall with either the bathroom wall or the closet wall. (Another hint of an overall primitive condition.) Another hint: the kitchen seems no bigger than the bath, despite being located where it could easily be much longer. I’m guessing this layout hasn’t changed in at least 30 years.
Both the buyer and seller of the 6th floor at 241 Lafayette Street knew that the last sale in the building was the 4th floor, in December at $2.725mm. That one featured two baths and babbling about a chef’s kitchen and other finishes. That public sale of the 4th floor at $2.725mm likely was built into the valuation of the 6th floor four months later, with a $225,000 discount for condition, despite being two floors higher.
Those 4th floor photos show that the 6th floor must have wonderful light and a lovely view down Lafayette. This is the only loft in this group with a great view, and probably also has the best light. And the only one with a need to renovate.
much space, little light in the (near) East Village
Ground-floor-and-below duplexes are a different species of Manhattan loft, posing many challenges that reduce the buyer pool. The trade-off, for buyers not scared off by sidewalk level windows and a downstairs that can feel like a dungeon is that there is a potential dollar-for-space value play. In the case of loft #1F at 59 Fourth Avenue, that play yielded “2,300 sq ft” of interior space with 14 foot ceilings on the main level, plus a private courtyard, for $2.475mm on April 1.

classic (authentic!) loft features such as high barrel vault ceilings, brick, beams … but almost no natural light + certainly no view

file this floor plan under “awkward” (but: “2,300 sq ft”!)
There is one of those weird listing histories here, with a price that seemed to be too high replaced after two months with a price that proved to be too low, resulting in a contract in a month $25,000 from the price previous deemed ‘too low’. Not nearly as dramatically weird history as in my May 18, no rational market evident in 708 Greenwich Street loft sale $260k over ask, but still a sign that a price drop deemed ‘too low’ by The Market can be overcorrected for and result in a sale at a price seemingly not available when asked for directly. But I digress ….
Loft #1F shows how much space you can get if your Must Have list doesn’t include light or a view. It also shows how value can be created by a mild renovation that ‘cleaned up’ the space, as the recent seller at $2.475mm bought the place in June 2012 for $1.302mm. That 2012 listing shows that no walls were moved, that the kitchen appliances and layout was unchanged, but that the loft had a completely different ‘feel’ (clutter!) back then. The overall Manhattan residential real estate market was up only 26% from June 2012 to now (per the StreetEasy Manhattan Condo Index, of course); the 2012-buyer-turned-2015-seller-after-a-mild-renovation sold at a 90% premium to his purchase (gross, obviously, but still). And I digress, again….
meanwhile, back at $2.5 million in the West Village ….
The Printing House condominium has seen a large number of very high price-per-foot sales for newly renovated (often, newly combined) units, following the bulk purchase of a big chunk of the building by a developer, who put 60 units up for resale. (Sheet 2 on my Master List has these sales; the StreetEasy building page has details, of course.) The “1,392 sq ft” (per our listing system) loft #523 at 421 Hudson Street was not one of those developer resales, but was sold for an even $2.5mm on April 10 by someone who bought it for $1.9mm in July 2013 and then dressed it up.
The floor plan looks as it did in 2013, but the ‘skin’ (and kitchen) are very different.

another duplex, in this case with a double-height living room
For the recent sale, the loft was babbled as “a complete full restoration”, which is a peculiar locution. But the details included:
new electric and plumbing throughout as well as a new central HVAC system [and … an] open eat in kitchen … custom made … with top of the line appliances …. [and] brand new solid oak 6’ wood floors through out ….
Trust me (or click the old listing), the steel and frosted glass is a much more ‘clean’ look:

yet another duplex
Of course I wonder if that 2013-buyer-turned-renovator-and-2015-seller bought in order to renovate and flip into a market juiced by the developer sales (and the developer’s new amenities and common areas), but it’s not hard to see the logic. Without knowing the renovation budget, we can only speculate about how well this worked out … but that sort of ignorance never stopped me.
The Market (per the StreetEasy Condo Index) was up 16% between the July 2013 buy at $1.9mm and recent sale at $2.5mm, implying that if the guy did nothing to the space he could have sold for a bit more than $2.2mm (before considering the degree to which the general improvements to the condo by the developer would have been an Out Perform factor anyway). New electric, new plumbing, new kitchen, new “steel staircase features custom railings with steel airport cables”, new “custom steel and glass panels with two sliding doors” in the master, and (presumably) new “custom lighting throughout the space” would each take a chunk out of any profit.
Guy started out asking $2.638mm (a wonderfully precise ask), dropped to $2.595mm, and negotiated to a mutually acceptable $2.5mm, so either he was being modest in his expectations or he needed to get out. The seller at 59 Fourth Avenue did very well in buying in 2012, fixing, then selling last month at a price that dramatically out-performed the market … this guy at 421 Hudson Street, not so much.
Back to the 59 Fourth Avenue comparison. That East Village duplex space, as we know, is big and dark, and includes a patio. This renovated West Village duplex space in the “newly refurbished” 421 Hudson Street has little loft character but is in a high amenity and high value condo. And its just a bit more than half the size of the East Village loft interior.
In a free market, of course, you get what you pay for. Each of these buyers paid $2.5mm (picky readers will note that one paid $2.495mm and another $2.475mm); each got a very different loft, in very different neighborhoods; three got finished lofts, while one bought a bit of a project.

Follow Us!