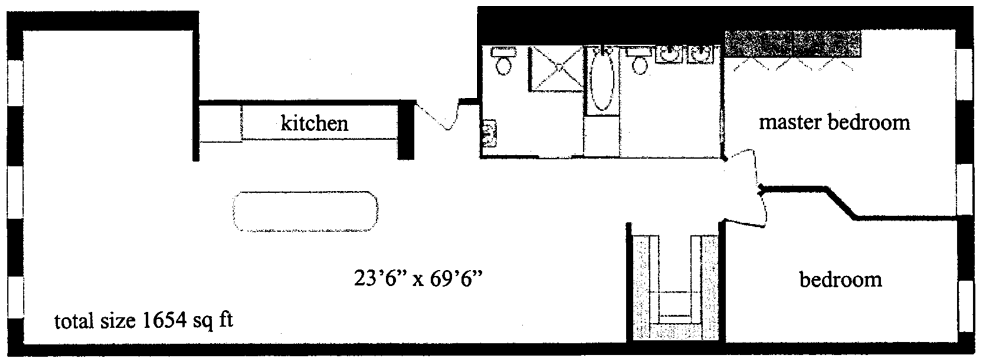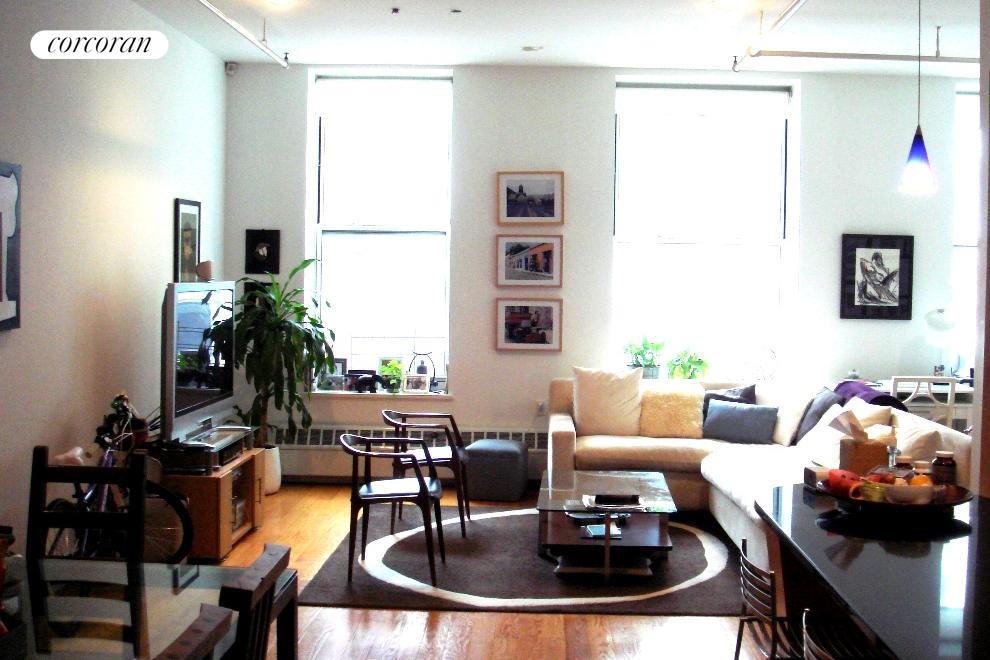Warren Street loft shows why Manhattan “lofts” comp by size, “apartments” by bedrooms
someone used a shoehorn in this Tribeca loft living room
Way back when, in my first year as a professional residential real estate sales person in Manhattan, I accompanied a mentor on a series of buyer appointments. It being way back when, and the mentor being an old school uptown kind of gal with clients focused on the Uppers, all the appointments were of “apartments”. I love her dearly, but the one thing I have retained from that day is that when a client asks a question, answer it directly. On that long ago day of Upper apartments, the client kept asking “how large is this, in square feet?” and my old school pal kept (not) answering “do the bedrooms, kitchen and living room feel big enough for you?”. Even as a rookie, I understood what she was doing, and that she thought she was helping. Her client may also have found her helpful (though he kept asking the question). By then I’d been living in downtown Manhattan lofts for 20+ years, and I had a different sense than my mentor of where the client was coming from (and of the need to directly answer questions).
Lots of very professional Manhattan residential real estate agents have a similar aversion to answering that question, nearly all of them working with “apartment” buyers or sellers. Part of it is an aversion to lawsuits, part due to an unstated acknowledgement that any square footage number given was dubious, but mostly it was that (generally speaking) when comparing (say) 2-bedroom units, apartment layout was more important than size. The reverse is true (generally speaking) for Manhattan lofts. Which is a long way of introducing the recently sold “1,619 sq ft” Tribeca loft #2W at 19-21 Warren Street.

why is that 3rd (front) bedroom there?
This footprint is as classic a Long-and-Narrow loft configuration as a Classic Six is … er … a classic apartment configuration on one of the Uppers. Here, you have three windows front and back (only), the plumbing along one long wall in the middle (only), and room in the back for two bedrooms (only).
The sense of volume is enhanced, classically, by the high ceilings (12 feet) and knee-nearly-to-ceiling windows, with a great big room up front where you do the living and the cooking and the eating that measures a loft-y 15×50 feet (less an inch, allegedly). All that, and exposed pipes.

the front end of the really big room

and the back, with the entry on the far left, back bedrooms under those clerestory windows
If you’ve looked at many loft floor plans, you know that 15 feet is pretty narrow for a Long-and-Narrow. That is the width narrow of the front after you steal a window to shoehorn in that third bedroom. I get why you’d do it (you need three bedrooms, d’oh!) but regret what that wall does to the volume up front. To get back to my original point ….
true lofts have erasable walls
I can’t find the original listing details when this loft sold in 2001, but it appears from the StreetEasy building page (Past Activity tab) that it has been a 3-bedroom in its entire condo life. In contrast, essentially the same footprint on the two floors above is, and has been, in a 2-bedroom layout. Loft #3W squeezes an office toward the back, but leaves the front open:

original #3W layout; now there’s an office opposite the bathrooms
You get a sense of the open space on the 3rd floor from this (crappy) rental listing photo from 2013:

can’t quite peak around the corner to the right, but you get the idea
If you compare the #2W and #3W floor plans, you will see that all the differences are carpentry: back bedroom entries are in slightly different places, with different closet arrays, and then there’s the office (trust me, there is one in #3W now) missing from #2W, and the from bedroom in #2W (still) missing from #3W. That is, despite one being a 2-bedroom+office and one being a 3-bedroom, they would comp as equals (subject to adjustment for condition, blah blah blah, though the kitchens seem to be original).
If you could find an Upper West Side 2-bedroom truly convertible to a 3-bedroom, chances are it would involve conversion of a maid’s room (expanded by shrinking the kitchen?) or adding walls to a dining room or taking a corner of a very large living room (though there are very few prewar living rooms configured so that this would make sense). Hence, a prewar 2-bedroom is a 2-bedroom is a 2-bedroom; the same for a 3-.
Each of these prewar archetypes was optimized for what it was: either a 2- or a 3-. So they would not be comped against one another, without major (and unnatural) adjustments. Not so, lofts #2W and #3W at 19-21 Warren Street. Lofts comp on the basis of footprints; apartments on where the (classic, ordained by Candela) walls are in the floor plan.
those walls add nothing to the $1,692/ft
Chances are, the sellers were mildly surprised at how well loft #2W did in The Market: for sale on September 15 at $2.6mm, in contract within 7 weeks at $2.739mm (5% above ask), and closed on December 9. I don’t think it was the floorpan (as opposed to the footprint) and I doubt it was the level of finishes (most stuff looks as it has for years; maybe the appliances were updated to [current] “state of the art”??). Probably had something to do with the (158 sq ft?) balcony off the master bedroom.
We have no easy way to adjust the dollar-per-foot value for that outdoor space, as there have been no comparable sales in the building in almost 8 years, apart from a penthouse with two terraces, and #2W in 2010. (See that StreetEasy Past Activity tab for details.)
Let’s end with simply noting how different some “outdoor space” is from other “outdoor space”. That balcony is, no doubt, a nice place to enjoy a morning coffee, an evening wine, or to cook dinner. If you carry stuff through the loft and your bedroom. But it is a second floor rear balcony, facing the rear of the buildings (and bars!) on Murray Street. Nothing at all like the front and back nearly-square terraces in that penthouse at the top of the building. And nothing like the million dollar piece of rooftop at the loft I hit in my February 10, let’s play Value The Terrace at 53 N. Moore Street, as penthouse loft sells!!.
We’ll leave the riffing for another day, but just note that the #2W balcony probably adds at the low end of outdoor value, maybe 25% of the value of the interior, or less. We’ll call #2W at an adjusted $1,652/ft and call it a day. Not bad for a no-frills condo in non-prime Tribeca.

Follow Us!