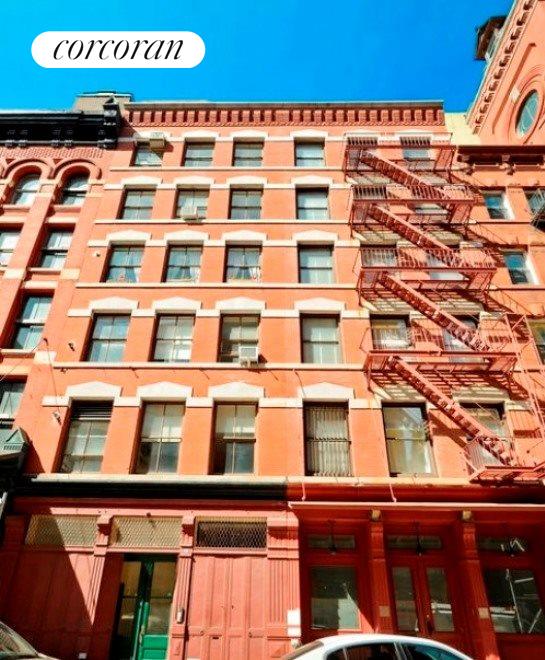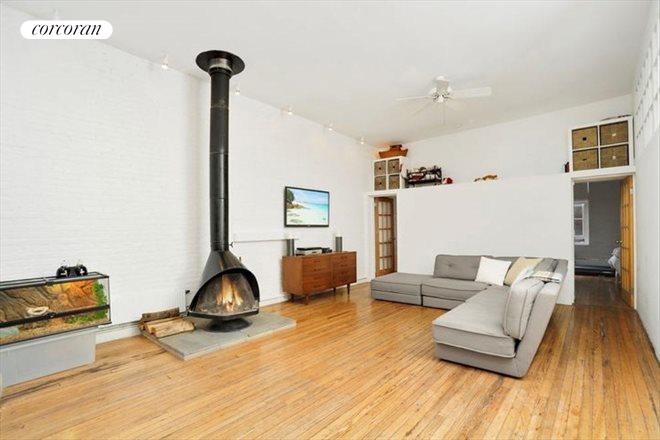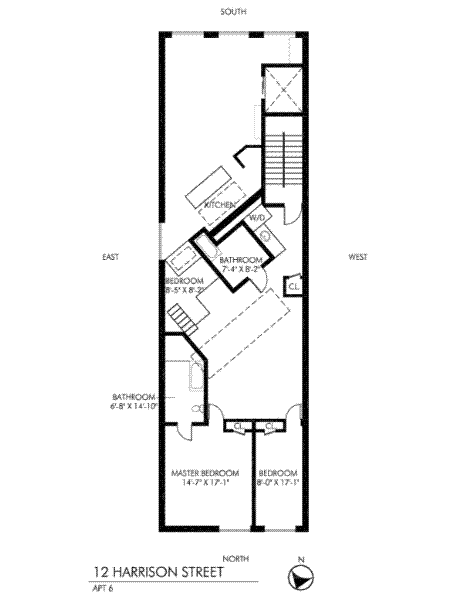fraternal twin lofts across Harrison Street sell on same day for $3mm + a few bucks less
if one loft sale on this cozy Tribeca block is rare, what of two?
“Rarely does anything turnover on Harrison Street” has a nice ring to it, and it is well within bounds for graded-on-a-curve broker babble. But when babbled about the “1,707 sq ft” Manhattan loft on the 5th floor at 11 Harrison Street that sold for $3mm on October 15, it is a little unfair. After all, the “2,000 sq ft” Manhattan loft directly across he street, on the 6th floor at 12 Harrison Street, that also closed on October 15 (for $2.995mm) was already in contract when the odd-number across the street was brought to market.
Of course, Harrison Street is one of the shortest and most charming that Tribeca has to offer and lofts don’t come to market here very often. But it is a little cheeky to play the rare-turnover card a few weeks after your neighbor across the street made clear what The Market would pay on this cobblestoned stretch. Let’s do the history first, then the lofts:
| 12 Harrison #6 | ||
| April 17 | new to market | $2.825mm |
| June 19 | contract | |
| Oct 15 | sold | $2.995mm |
| 11 Harrison #5 | ||
| July 24 | new to market | $3mm |
| Sept 23 | ||
| Oct 15 | sold | $3mm |
12 Harrison took much longer to close, obviously, probably for a combination of these factors: the 12 Harison seller was an estate, 12 Harrison is a (true) condop, and 11 Harrison is a condo.
would you prefer a condo, or high ceilings, or move-in condition or potential?
These two lofts have a strong surface resemblance, but present rather different strengths and weaknesses. The Market had first crack at the top floor at 12 Harrison, a handsome building:

soft brick tones, some detailing, that lovely sidewalk-level door, and a fire escape that does not overwhelm the facade … a sweet view for neighbors across the street
You know what you’re getting when the babble leads with the “possibilities are endless”: figure a complete renovation is appropriate, even if not strictly necessary. I wish I knew more about commercial building practices 100+ years ago, as this top floor has 13 foot ceilings (or maybe they are 12 feet … agents without measuring tapes, oy), much higher than usual for a top floor (note how close to the sealing the windows are on the floor below); usually it is only the second floor that has unusually high ceilings in a classic loft building.
There’s no bragging about details, let alone finishes, but the photos show some brick and they do claim three skylights.

that’s a wood stove, not a fireplace
The footprint is classic Long-and-Narrow; the floor plan has the typical two bedrooms on the rear wall and an angled bit of busyness in the middle of the loft with a “bedroom” lofted above some of the plumbing, yielding 3 “bedrooms” and 2.5 baths, none of which is likely to remain after the new owners renovate.

trust me: the angles were a ‘thing’ in the 1980s (images from Corcoran, obvs)
Completing the charm at #12, monthly maintenance is a paltry charming $1,350/mo. That ‘savings’ will be needed to pay for the upcoming renovation of $400,000 or more. If this loft really is “2,000 sq ft”, figure the new owners will be in for about $3.4mm when they move in, or $1,700/ft. I wonder if they felt a pang when the 5th floor across the street came out 5 weeks after they signed their contract, especially as they got pushed by a competing bidder to go over ask by $170,000.
That other classic Long-and-Narrow footprint one boasted of being ‘done’, but the floor plan suggests there may be some renovation in its future, as well.

only 1 bath … hmmm … and an extravagantly large master (from Stribling)
The boasting included the chef’s kitchen, brick and more brick, and carpentry (shelves and cabinetry, including the odd locution “[s]cores of closet space”). Assume it all survives, well appreciated by the new owners. That’s $1,758/ft all in, for a condo with similarly paltry charming low monthlies ($1,527/mo for taxes and CCs).
I have to wonder if the 5th floor buyers had been interested in the 6th floor across the street. The pair of lofts are very similar: #11 has wider windows, #12 has taller ceilings; #11 has a touch more character, to my eye, but has an unconventional layout, while #12 offers the opportunity to create The Loft Of Your Dreams (you know, from those “endless possibilities”). Both, as it turns out, have supplemental heating:

wood-burning stoves were also a ‘thing’, easily removed
Note the ‘view’ out the living room windows: there isn’t much, as this is the back of the building, mid-block facing south and the back of buildings on Jay Street. It’s the master that gets the more open north views, including of the handsome #12 (on the right) and its handsome neighbor, with a gap of sky further left.

with the bedroom over the street (the only open view), this loft has a ‘backwards’ floor plan, perhaps dictated by plumbing stacks
If #11 were not already so well-finished, an extensive renovation would flip the kitchen northward, if at all possible, and give the open north view to a living room. But that’s a much bigger investment, on top of $1,758/ft to buy.
One more thing I wonder about: did the condo seller at #11 wait to see how the condop at #12 was received by The Market, avoiding direct competition on purpose? If you are not sure of which unit will be better received, that can be the prudent tactical choice (especially in a deep market). Obviously, the #11 seller picked an ask that The Market was willing to accept.
And talk about a strong surface resemblance … they sold on the same day, $5,000 and the width of Harrison Street apart. Now that’s the sort of thing that (truly) happens only rarely.
finally, funny numbers on the feet
The 5th floor loft at 11 Harrison was babbled as “1,800 sq ft” with the 6th floor across at #12 as “2,000 sq ft”. I have not seen either one in real life, nor taken a tape measure to them, but they do kinda sorta look to be similar in scale, don’t they? You may have noticed that StreetEasy uses “1,555 sq ft” for the 11 Harrison loft with the deed record. Of course this kind of ridiculous uncertainty is a scandal (don’t get me started, or I may have to reprise … again). What’s weird is that the Condo Declaration for 11 Harrison carries a different number for “Approx. Net Sq Ft Area”: 1,707 sq ft (see Schedule A, which is page 8/38 of the Dec here). Hence, I used “1,707 sq ft” in my Master List of downtown Manhattan lofts that have closed in 2014 between $500,000 and $5,000,000. But this may be one set of comps that The Market might consider as equivalent in size, even if technically one might be 15% larger than the other.
Bah, humbug.

Follow Us!