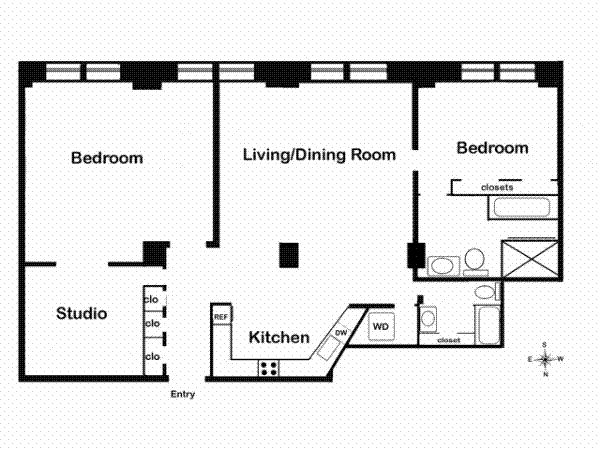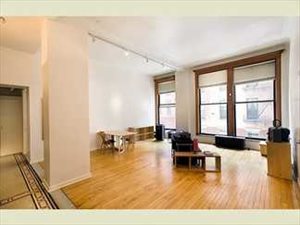buy low, renovate well, sell high: easy-peazy at 366 Broadway
a conventional story downtown Manhattan, enhanced by beautiful renovation work
I need to bring some balance, some rationality, to my consideration of loft renovation projects in Tribeca. Steven Soderbergh’s devil-may-care attitude is driving me a little crazy today (yesterday’s post, 155 Franklin Street loft sells in a reverse flip (viewer discretion is advised), has gone through several updates today, and has spawned many tweets, a Facebook spin on my Manhattan Loft Guy business page, and even a quick hit on my LinkedIn page about how he’s ruining rational market analysis by not being, you know, [economically] rational). With that as background, I am thrilled to have the recent sale of the “2,060 sq ft” Manhattan loft #2B at 366 Broadway (Collect Pond House) to chew on.
Folks did everything right: they bought as The Market should have been well into The Thaw, at what seems like a still-deeply discounted price ($1.17mm on November 25, 2009); they had the taste and good fortune to hire a quality team to do a lovely renovation; and they just sold at a significant premium to comps in the building, evidently pocketing a lot of ‘extra’ money, beyond what they’d invested or could expect from passage of time ($3.101mm on January 29). Let’s get the drooling out of the way first….
hard to do better with a second-floor no-view loft
The post-renovation floor plan is less inspired than efficient, and mirrors other lofts in this line in this building that I have seen over the years:

well executed, but no genius here (yet)
You’ve got two moderately sized bedrooms, additional utility from the office-with-Murphy, multiple plumbing stacks allowing widely separated baths, plus a laundry room behind the kitchen, and a master ‘dressing room’ that deals with the funky angles caused by the bend in the building’s public hallway.
The fun stuff is in the details, of course, of course, which actually look better than they read:
light-filled space features 12.5 ceilings, restored crown and base moldings, 7.5 wide-plank European white oak floors, central AC, custom built-ins, and southern exposures … new 10 double-hung windows. …. Modern chefs kitchen boasts 48 Bertazzoni range, Caesarstone counters, tile backsplash and abundance of storage. Spacious master suite includes dressing room and luxurious 5-fixture bath. Baths have radiant-heated floors and are beautifully finished. Fabulous private laundry room.
I especially like the kitchen, with a white that often feels cold but in this rendering does not (is it the tone of the flooring that warms it?):

somehow, warmer than Richard Meier white
The living room is warmer still:

standard shape, but high ceilings and tall windows help a loft (even 2nd floor windows that need bottom blinds)
I especially like the radiators (are they custom at this height?), but everything works. I’m not the only one who appreciates this renovation:
| Sept 8, 2014 | new to market | $2.75mm |
| Sept 27 | contract | |
| Jan 29, 2015 | sold | $3.101mm |
how extensive was the renovation?
The floor plan and listing photos from 2009 show a loft that is superficially the same (shape and array of rooms) but radically different.

pivot the master bath, push the kitchen forward to fit the laundry, move the 2nd bath to the 2nd BR … simple enough to draw
The 2009 broker babble oozed potential (“flexible enough for many other layouts”) and necessity (“has not been on the market for over 30 years”). I usually prefer wood-frame windows that look like wood-frame windows, but the current white looks an improvement over this:

and I had forgotten the mosaic tiling, vestiges from an earlier public hallway configuration, no doubt
The new floor plan recaptured for the living room a fourth window (behind the left wall in 2009), a much more efficient use of space, giving the living room more volume even with the kitchen moving forward.
In principle, I prefer lofts that retain original elements, like that mosaic flooring (an element that has to force visitors to ask about it). But the new loft, with new flooring, and a tweaked array is a fully integrated and significant improvement. The $64,000 question is what did all this good stuff cost?
let’s play with numbers in the ballpark
Without access to their budget details, we can only guesstimate how much value the lovely renovators added to the loft, above their Cost + Renovation, Adjusted For Time. But that uncertainty never stopped me before ….
At “2,060 sq ft” and every one of those feet redone, I’m guessing these folks spent $600,000 to $700,000 in 2009, with the real number more likely to be lower than that range than higher. Let’s add that upper limit to their purchase, then adjust for time, with the single number proxy for the overall Manhattan residential real estate market (aka the StreetEasy Condo Index) up 37% from purchase in November 2009 and sale more than 5 years later.
2009:
$1.17mm (purchase cost)
$700,000 (estimated renovation)
$673,200 (timing adjustment of 36%)
$2,543,200 (projected current value)
In ballpark terms, we’ve just estimated what the loft would have been worth in the current market based on a series of reasonable assumptions: (a) if the November 2009 purchase was a true ‘market price’; (b) if the StreetEasy Index is a reasonable proxy for changes in the market; (c) if the renovation had really cost $700,000 [$340/ft]; and (d) generated a dollar of market value for every dollar spent. These assumptions seem pretty reasonable to me, but note how big the spread is between the nominal $2.5mm or so and the observed $3.1mm or so.
My strongly held working assumption is that these folks generated quite a bit of ‘extra’ value by renovating so well.
the neighbors must be jealous
The last two public sales at Collect Pond House strongly support this conclusion, while the last private sale is … interesting. Let’s start at the top, with the different shaped but similarly sized [update, see BG comment below] smaller penthouse loft #12C, which sold five months before #2B. That one was babbled very enthusiastically:
Beautifully renovated, this loft boasts an open chef’s kitchen with Carrera marble slab counter tops, pro-grade appliances from Sub-zero, Viking and Miele, custom cabinetry and wine storage. The bathrooms are finished in Waterworks tiles and fixtures, and both have skylights. Other details include high ceilings, a gas fireplace, oversized arched windows, central air, walk in closet, Washer/Dryer, sound system and home security system.
And it boasts two (three?) things that are generally treated as major (expensive) elements that #2B lacks: “unrivaled light[,] unobstructed views”, and “approximately 1200 square feet of landscaped multilevel rooftop entertaining space”. Frankly, this one as a comp really confuses me, as it should have sold much higher than #2B, even allowing for timing differences, because of the (seemingly) equal condition, much better light, much better view, and those “1,200 sq ft” outdoors. Yet, it sold for (only) $2.6mm. [see below]
More recently, the #2D duplex sold five week before loft #2B. There’s no significant timing adjustment to make, but that one is larger (“2,849 sq ft”) and in pre-renovation condition (your basic “[b]ring your architect and design your dream home in Tribeca” special project). [Reader BG thinks the light is much worse on #2D’s alley.] That one sold slightly above ask at $2.924mm, or $1,026/ft. Compare that to the post-renovation price of the smaller #2B ($1,505/ft). No way that #2D would cost $479/ft to bring it up to the quality of #2B.
Private sales are impossible to comp, as we lack information not only about the condition of the loft when sold, but we have no way to tell how arm’s length the deal was. Loft #4B just sold for a tad more than loft #2B. I wonder how they arrived at that price.
The recent #2B sellers did not renovate in order to sell; they renovated in order to enjoy the space (assuming they did it right after buying, of course). They very likely enjoyed it a lot, as it is a beautiful loft. The fact that they generated so much value was, no doubt, heartening, but not the point.
Congratulations to them. It helps to wash some of the Steven Soderbergh backwash out of my mouth.

Agree with your analysis of the 2B transaction however disagree that this is that big an outlier for this building. In fact, I think it’s pretty representative of what unrenovated and renovated space goes for give or take. And a closer analysis of the comps (both of which I’ve seen) will help show that.
– 2d/3d is on the east side of the building facing a narrow alley and gets much worse light than 2b despite both being on very low floors. Who know how much that should detract from the psf value but its not insignificant. with better light perhaps 2d/3d would sell at 1150 psf and with 300 psf of renovation wouldn’t be far off the 2b value psf.
– you should double check your sizing on 12c. I believe the interior space here is more like 1500 sf at best (I think smaller, actually). that accounts for the major value gap I believe.
– recent sale of 5c at 1131 psf shows one can still buy (relatively) unrenovated space at that price range (ok this is > a year old now so perhaps too low by a bit). 7c is a nice renovated space of 2000 sq ft and listed at 2.895 and now in contact (price unclear) but represents another data pt for renovated space close to the 1500 psf range (though with better views so arguably should be a slight premium rather than discount to 2b). ph12b is also in contract but at the listing price was I think the best deal going at 366 broadway.
BG — thanks for the informed analysis of Collect Pond comps. I see where you’re going with the #2D duplex, but suspect the South (light) v. East (no light over alley) spread is not all *that* great. I am more concerned about what your #12C comments do for my point ….
Agree on further review (using my NFL ref voice, of course) that the penthouse loft is rather smaller. Two real (though modest) BRs but no ‘studio, as in #2B. I didn’t check our listing system on this add-on point (my bad), but we have #12C, with that “1,200 sq ft” in the two outdoor spaces on the roof. Ballpark the roof at 50% of the interior (humor me, but it looks like a pretty wide open view up there) and we get to an adjusted $1,268/ft. Still, a long way to $1,506/ft in #2B, which (for all its charms) lacks the view and (great) light.
Not sure I agree about #5C, though you sound more familiar with these spaces in real life than I am. That kitchen and bathroom photo look much better than “(relatively) unrenovated”, plus they claim new windows and skim-coated walls. Its got better light than #2B and requires a timing adjustment (ballpark at 8%), which brings the $1,131/ft up to about $1,221/ft. Long way to #2B (still).
We’ll see where the newly in contract lofts sell. Unless #7C went over ask, #2B is still stronger. Same with #12B, but let’s talk again when the values are established. Many thanks for stepping by, and for helping me understand the local market better.
A final word: the door of that building is a wonder! Has to be one of the heaviest loft entries around.