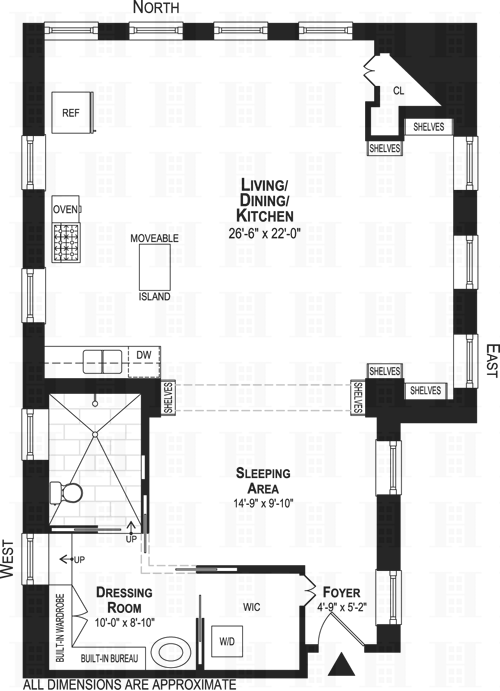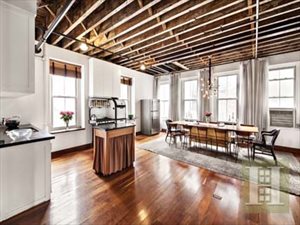very funky Soho cozy (small!) loft at 140 Sullivan Street sells at $1,454/ft
open lofts are for sound sleepers only
I always wonder who the folks are who love open lofts such as the little (“1,100 sq ft”) one #3R at 140 Sullivan Street that just sold in the tiny corner of the northwest corner of proper Soho. The loft hits high on the Charm and Authentic scales, but privacy is essentially nil. It looks as though it is optimized for a single individual, rather than even a couple. And a very neat individual, at that.
First, any visitors enter the space by walking within two steps of the end of the bed, with that bed visible from almost any spot in the loft. Second, this open loft is, well, open: without even a fabric curtain to provide visual separation from the sleep area and the living / eating / cooking area. While that’s an easy enough element to add, in this case you’d have to deal with the lovely built-in bookshelves that frame the logical space for such a curtain (or wall!). Third, any guests who need to use the loo will not only traipse past the bed (again) but will have to walk through your dressing room and will then have to step up into your walk-in shower, before finishing up at the wash stand back in the dressing room. Do the walk on this floor plan and you’ll appreciate the journey, say from the dining table to the toilet:

pass the foot of the bed on the way in, the head of the bed to the WC, and then it gets interesting
Funky, no? A set-up that will not appeal to many, right? The Market had no trouble, buying the loft for $1.6mm, a tiny premium to the ask of $1.595mm. (If StreetEasy has it right, the first contract took only 6 weeks but never closed; the second took 17 days.)
Conventional Wisdom is not universally applicable
It is an article of faith among real estate sales people (and, especially, among professional stagers) that idiosyncratic design choices reduce the pool of potential buyers, and that a reduced buyer pool means a lower price. I can’t say that happened with loft #3R, sold at $1,454/ft in a no-frills coop (though one with low maintenance). The fact that the “bathroom” sink is in the dressing room is not quite as idiosyncratic a choice as putting the toilet in the shower, but these are not the only unusual plumbing room choices.
I don’t think I have ever seen another kitchen broken up like this:

dishwasher + sink in the foreground, oven after the 1st window, frig after the 2nd window
The scale in this loft is … unusual. The entire space is “1,100 sq ft” (at least as book value) but the footprint devoted to the bath (from sink to shower) runs about 20 feet, while the walk from the kitchen sink to the refrigerator is about the same length. (That’s essentially the entire length of the loft, from “bathroom” sink to refrigerator.) The array does make it very easy to grab another cold bottle of wine from the frig, possibly even without getting up from the table, if the person seated on the end is tall, leans back, and the wine is on the door of the refrigerator:

tallest person sits closest to the frig, right?
I count 12 chairs at the dining table. Three times the number of people who can sit comfortably in the (only other) seating in the loft:

this sitting area looks a lot bigger on the floor plan than in the photo, doesn’t it?
It feels like metaphorically beating that dead horse, but note the idiosyncrasy of the paint job in that photo. “Possible” and “About” are plainly stenciled, with two additional words or phrases I can’t make out. (Of course sellers expect buyers to repaint when they buy, but this is an instance in which that is mandatory, for everyone other than the few who may see the Possibilities in and About stencils.)
The workmanship in the loft seems top notch. Bathroom finishes are certainly shiny, the wood built-ins (Shaker!) are placed throughout the loft, the wide plank cherry floors look great, and the seller wanted to be sure buyers would note the dressing room pocket doors, as there are listing photos of the bed with those doors both closed (#4) and open (#5).
One more design point …. the ceilings vary. Classic loft tin ceilings are above the bed, with open beams and joists in the main room. But that’s not all the ceiling variety, as the strip of ceiling between the iron beam and window wall above the (small) seating area is sheet rocked and painted to flow into the wall. It works for me, with the three ceiling zones indicating a rather compulsive designer of such a cozy space.
Truly: funky, funky but chic. Sold for $1,454/ft. Nice work, all the way around.
is there a small-in-Soho premium?
There are not enough data points to be definitive about this, but I strongly suspect that loft #3R did as well as it did because of the relative scarcity in Soho of small loft spaces. A single buyer or a couple who (a) don’t need a great deal of space and (b) don’t want to spend more than $2mm don’t have many choices. While the Conventional Wisdom is that larger spaces tend to command higher prices on a dollar-per-foot basis (what The Miller calls 1 + 1 = 2.5), my working assumption is that this convention breaks down for premium small space in Soho (and, likely, in Tribeca). In a StreetEasy search this weekend for available listings above $1.25mm but less than $2mm, I found exactly one (apart from you-can’t-live-here-full-time Trump Soho listings).
Fascinating market dynamic, especially if it holds.

Follow Us!