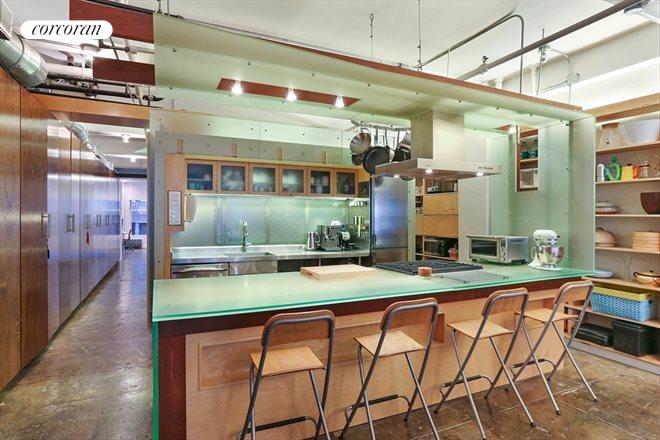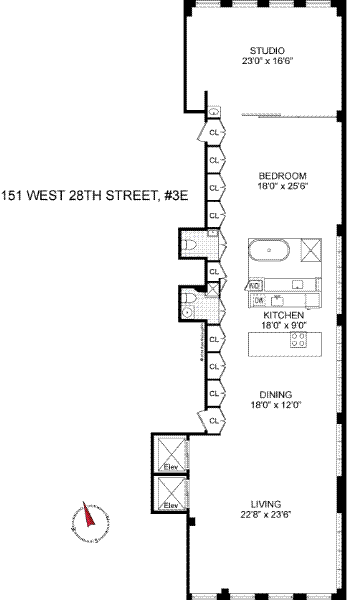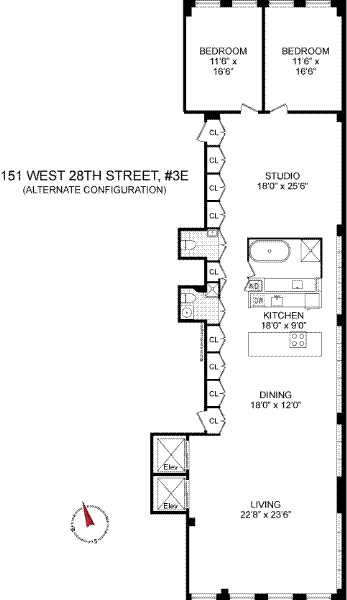how much did the bathtub cost this Chelsea loft at 151 West 28 Street?
you know what they say about idiosyncratic design choices
The Flower District is hardly a fringe area for Manhattan lofts, so it is a little surprising to see an architect-designed loft with “sleek” kitchen and improvements such as central air sell for as little as $1,044/ft. But if you’d seen the “1,847 sq ft” Manhattan loft #3E at 151 West 28 Street (Groff Studios) in the 6 months it took to sell you’d have a pretty good idea why. Like me, you’d then suspect the relatively low value was driven by the soaking tub, with assistance from the water closets. Let’s start with the beauty, before looking at what made this a beast … er … problematic sale.
This is a lovely kitchen (sleek, even) with, as they say, “tons of storage”:

I’m loving the way the kitchen is enclosed on top (it looks better in real life … honest)
Not everyone likes concrete floors, but they can have a lot of character:

that’s a nicely proportioned great room, with a wall of windows in front, plus the nicely distressed floor
The master bath shows lovely finishes, a similar enclosure up top to the adjoining kitchen (with which it shares materials), with both a shower and that (tranquil!) soaking tub:

trick question: do you see what’s missing from the master bath?
So far, so lovely. To see the ‘issues’, we’ll zoom out to the footprint (a classic) and the floor plan (not so classic).
this would be a One Bed Wonder, if only it had a ‘bedroom’
Longtime Manhattan Loft Guy readers know that a One Bed Wonder is a relatively large loft optimized for a single bedroom in ways that make it awkward (and expensive) to adapt to add additional bedrooms. (A bunch of posts tagged ‘One Bed Wonder’ are here; my origin post is from nearly prehistoric times in blogging terms, February 24, 2007, what is a 1 bed wonder?.) The recent seller of loft #3E needed only a single sleep area, so she (and the renowned architect) took an unconventional approach to a classic Long-and-Narrow Manhattan loft footprint:

your basic rectangle, with windows only front and back, plumbing in the middle … yup, that’s a Long-and-Narrow
Keep that trick question about the master bath in mind when you see the proposed alternate floor plan, which is a much more conventional approach to the Long-and-Narrow loft footprint:

another trick question: do you see the new bold line (not for the BRs)?
The Alternate Configuration is a relatively low-cost way to solve the no-bedroom problem here. You’ve got two new bedrooms splitting the rear (windowed) wall, just like a thousand other Long-and-Narrow lofts. But the most interesting new bold line in this proposal is the one next to the soaking tub. In the present floor plan, the thin lines that surround the ‘bathroom’ are not there to indicate walls, but to mark the slightly raised platform on which those bathroom fixtures sit. (Trust me: I’ve seen it.) In real life, the thing that’s missing from the master bath (trick question #1) is a wall between the tub and the “bedroom”, and a wall between the tub and the hallway running along the closets on the west side of the loft, the way to get from the front to the back of the loft.
It’s a very nice soaking tub, and its visible to anyone in the rear half of the loft. Notice also how sound from the shower and tub area in the form in which the loft was designed will penetrate pretty much the entire loft. Do you see how the present configuration is optimized for a couple (even more so, an individual)?
That’s not to say that the most private uses of a bathroom are so … not private, as the loft has been built out. See those nubs in the middle of the long left (west) wall? Those are what I would guess the Brits would call Water Closets, though I’m frankly not sure what the Manhattan term is for a toilet in little room. Each of those little nubs has a sink, by the way, and one of them even has a (the world’s smallest?) shower. All together, the two little nubs and the mostly-open master bath provide two toilets, three sinks, one tub, and two showers, but the configuration is decidedly unconventional.
That makes this loft a value play for anyone for whom the current layout is ideal. Not sure how many such people there are, and I am very curious about whether the new owners ‘fix’ the floor plan. Unless there’s a plumbing stack toward the back wall, the footprint can’t support a true master (en suite) bedroom. You see many Long-and-Narrow Manhattan lofts that craft a true master (en suite) bedroom by stringing a walk-through closet along (in this case) the west wall, connecting the bedroom to the bathroom-in-the-middle-of-that-wall, but that won’t work here because of the size of that tub (and shower). If you close off the public west entrance to the rear (making it the entrance to the master), you’d have to get to the other bedroom and the ‘studio’ along the east wall between the kitchen (and shower) and the closets … which was optimized for storage more than for being an active passageway.
Why buy this loft if you are going to move around that central tub / shower / sink? Buy something else, as that kitchen plus tub rectangle, with the materials and dropped ceiling, is a major part of the current aesthetic.
Of course owners can adapt lofts to suit their own needs, and I applaud people who really do that. Just so long as they recognize that if what they’ve created is difficult (expensive) to render into a more conventional layout, they run the risk of suppressing the market value if they cannot find an aesthetic soul mate to buy the place down the road. The category of One Bed Wonders leads to headlines like this one from January 15, 2014 (which is kinda sorta applicable to today’s Chelsea loft): in a world unusual loft floor plans, this One Bed Wonder at 40 West 15 Street takes a cake. There’s probably a lot of cake to be eaten in this category.

Follow Us!