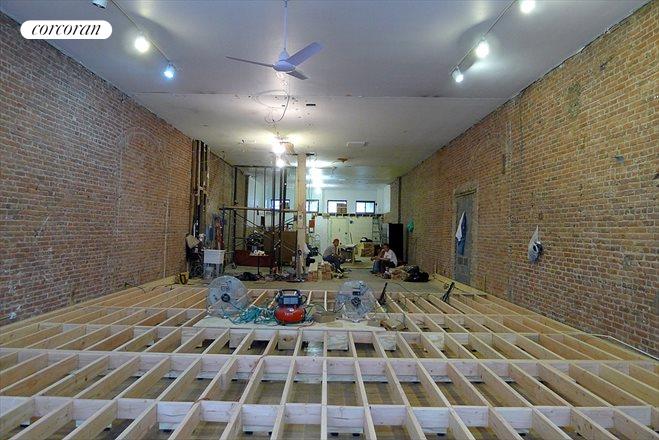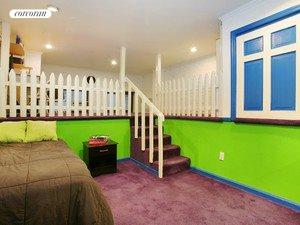how much money earned by floating floors, dropping ceiling of 200 Mercer Street loft?
but why do it if you can’t (or won’t) enjoy it?
The folks who bought the “2,246 sq ft” Manhattan loft #2E at 200 Mercer Street in October 2012 for $1.875mm with a very problematic layout gave a great deal of thought about how to improve the space and (no doubt) spent a great deal of time and money to radically renovate the space. They thought they might have doubled the value of this loft at the bottom edge of Greenwich Village proper, but they just sold it for $3.15mm. The old layout was fascinating, in a way making too tart lemonade from a bag of lemons can be fascinating; the new layout is bold, in a One Bed Wonder way, and had to be pretty expensive, and time-consuming. Most fascinating? Why someone would go to all this trouble and then love there only briefly (of at all) before deciding to sell.
as descriptive as a listing photo can be about the scope of a renovation
This photo should be a shoo-in for my (to be created) Listing Photo Hall of Fame:

the “gut renovation” caption on the broker site is rather superfluous, no? (Corcoran pic, obvs)
They claim to have started with a specific problem, identified in the lead to the broker babble:
a perfect solution for utilizing the cubic feet in a traditional loft with 13 ceilings
The footprint is Long-and-Narrow, but not in the classic manner for a full-floor Manhattan loft as there’s no cut-out for a common stairwell. This loft has full use of the rectangle. That’s because this early coop residential loft conversion (circa 1978) has 7 units per floor; i.e., a pretty large overall building footprint. However, unlike a classic Long-and-Narrow, the windows at the west end are high up on that wall, and seem to be barely a factor. If we give them some credit for bringing some light into the master suite, the west windows are still useless for bringing any light very far into the loft. That’s just one of the challenges of this space.
Let’s look at the problem from what they started with.
a bright great room a long (dark) way from the door
The old floor plan looked like this:

it’s a strange one, with that huge section raised on top of storage
That’s how the former owners dealt with the cubic ‘problem’ presented by 13 foot ceilings: they put a huge storage space (at 49″ high, more of a crawl space) under most of the front half of the loft, putting two bedrooms, an office, two bathrooms, an additional ‘sleeping area’, and still more storage, all accessed from a single entrance off the foyer. There was some up-ing and down-ing even on the main level, with the dining area and kitchen raised a step above the floor of the great room.
The photo of what was obviously a child’s bedroom gives you an idea of how little light those west windows add to the loft:

those windows are peering through the picket fence just to the left of the steps
These (almost useless) windows are very hard to ‘read’ in the photos and floor plan, with the offset platform further west than the front door of the loft. I’ve been in lofts in this building (possibly, in this one, in 2012 or earlier), so I know that the windows are in the west wall of the building, and that offset in the kid room above sits on top of the public hallway. That’s why the loft door is a few feet in from the windows, and why the windows are (only) so high on the wall. This is a major problem with the footprint, one the former owners ‘solved’ by splitting the little light on this wall into two bedrooms, and adding (interior) windows to the ‘sleeping area’. Then, more (interior) windows above the kitchen.
These ‘solutions’ were evidently expedient for the former owners. (They bought in 1993, according to our listing system, and the photos are consistent with a renovation done way back then.) But not for the modern loft buyer, and certainly not for the folks who bought in October 2012 and sold two years later.
you can’t get much more gut than this
Per the recent babble:
Almost everything but the original exposed brick walls and the oversized east facing windows was removed.
That “almost everything” is distracting, but the open floor photo and the simple concept of floating a new floor and dropping the ceiling around new central air tells you this was a major renovation. Finally, I’ve been holding back the new floor plan:
The major plumbing functions are in the same basic places, but oriented very differently (not to mention, at the floor level instead of being raised above a 4-foot crawl space), and the front of the loft is simplified (foyer-to-gallery, plus master suite), permitting a straight view from the door to the far windows.
The new owners evidently felt the space needed soundproofing (“the floor was suspended on rubber cushions … and dropped ceiling were soundproofed throughout”; no mention of those east windows, one flight above the sidewalk above Broadway) and present the loft as though the big renovation issue was how to deal with the 13 foot ceilings. I guess, in the sense that they spent a lot of money to address (readdress) this issue (they embraced the height instead of using the rabbit warren of rooms on top of the old crawl space). Not much they could do with the big problem inherent in this loft foot print, so I guess discretion dictated they not emphasize how useless those west windows on the front wall are. Fair enough.
eight million stories in the naked city …
… and there’s at least one story behind the decision of the October 2012 buyers to gut the loft to no-detail-overlooked standards but offer it for sale within a year and a half. They couldn’t have lived it in for very long, alas.
As mentioned up top, they thought they had just about doubled the value of the loft (by their renovation, and the tearing of calendar pages):
| Oct 12, 2012 | bought | $1.875mm |
| Mar 17, 2014 | new to market | $3.675mm |
| June 3 | $3.315mm | |
| Sept 9 | contract | |
| Oct 28 | sold | $3.15mm |
They sold for $1.275mm above what the paid. That’s a big number, but fails to take into account their renovation costs. At $300/ft for a no-detail-spared renovation (a conservative estimate), that pushes their buy+gut total to something above $2.5mm, before considering other expenses, and their ‘gain’ down to about $600,000, or about 23%. The calendar, by itself, implied a gain of about 22%, at least as measured by the StreetEasy Manhattan Condo Index. I hope they didn’t spend more than $300/ft for the renovation.
what will the neighbors think?
Of course it is better for comping to have a recent sale in the same building, rather than to use the StreetEasy Index to get just-a-feel-for-the-overall-market. As luck would have it, the loft on the same footprint two floors above sold a few months ago. Loft #4E has lower ceilings (10 ft) and, apart from a new chef’s kitchen, invites a renovation:
a rare opportunity to purchase a sprawling Noho [sic; feels like the Village to me] loft and renovate it into your dream home
The upstairs neighbor sold for $2.325mm at the end of June. The renovation-to-be-done there will be less expensive than the #2E sellers did *if* the chef’s kitchen survives, and if the new 4th floor owners don’t float the floor or do the ceilings to accommodate central air. If the new owners spend $300/ft (not likely, but the sky’s the limit) they’d still be about $150,000 ahead of the #2E buyers-into-sellers. Again, I hope those folks didn’t spend more than $300/ft for the #2E renovation….
a grown-up loft
I want to return to the current #2E floor plan. Note the degree to which it is optimized for no more than two people, sleeping together. There’s the master suite and a den / office that is clearly used as an office, and which is poorly suited even for a guest to sleep. (There’s no sliding door, and there’s a big old column in the middle, not pictured on the floor plan.) So, “2,246 sq ft” of beautifully finished loft space with no kids, and no overnight guests. In order to add utility for kids or guests, you’re going to have to spend some money and un-do work that’s been well (and expensively) done.
The sellers though that a One Bed Wonder would be worth more than $3mm; indeed, they were hoping that such a loft at this scale would be worth well more than $3mm. The recent buyers agreed, to the tune of $3.15mm.



Follow Us!