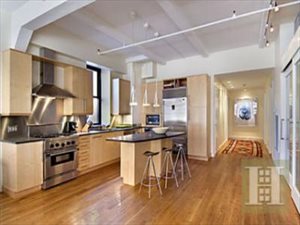side window in 9 West 20 Street loft allows huge master
funny what a little flexibility can do for a classic Manhattan loft footprint
Are you more a flood plan guy, or are you a numbers gal? If the former, you’ll appreciate how a side window in a Long-and-Narrow loft in Flatiron sets up selfish owners for a master that spans the back wall; if the latter, you’ll be startled by the spread between the recent sale of the “2,154 sq ft” Manhattan loft on the 11th floor of 9 West 20 Street and the price these recent sellers paid to buy it in February 2008 (during the quarter formerly known as The Peak). Let’s start with the floor plan, since that’s what I noticed first (StreetEasy doesn’t make it as easy to find the prior sale as it should be, alas).
In a classic floor plan on a Long-and-Narrow footprint, this master would be split into two bedrooms on the back wall:

some people would have made this a 3 BR, but not the last two owners
Funny thing is, the recent sellers don’t seem to have done much to use all that space:

is this staged, or did those folks live this way?
My guess is these folks sold because they didn’t want to give up even under-utilized space in the master, as the second bedroom photo suggests they do need another room:

it’s not the bunny that makes this room a little crowded
I’d love to see a photo of the dressing area, as any 3-bedroom solution to this space would likely reconfigure the rear third of the loft by gutting the closets and dressing area. I wonder if the sellers figured that it would take too much away from the loft to do that….
how many changes since the loft was purchased in 2008?
The broker babble is enthusiastic and moderately specific about the finishes in the loft:
renovated kitchen offers the best appliances including refrigerator and wine refrigerator by Subzero, a professional 4 burner Thermador range with vented hood, Bosch dishwasher, garbage disposal and custom backsplash. Stone countertops, a large island with great storage…. The master suite offers complete privacy with a spacious dressing room that has two walls of closets and a five-fixture windowed bath. …, custom built-ins …. The second bedroom also has a fully-outfitted closet …. newly-renovated windowed second bath. … central air, large-capacity washer and vented dryer, beautiful hardwood floors, ample storage including a huge utility closet and a private floor.
(I wonder what “and a private floor” was really supposed to say.)
As mentioned up top, the loft last sold in February 2008 rather lower than the $3.675mm sale on March 16. (I ranted Tuesday about the difficulty in matching a Noho listing and deed record, making a more general point about “when a deed record and listing disagree about whether a given loft is, for example, “#5″ or “5th”[, such s]tupid stuff … can confuse StreetEasy.” Here, the listing is “#11fl” and the deed record “#11”; I hate when that happens.)
The loft in 2008 was pretty nice, with unfortunately vague babbling:
Stylish and professionally designed with many special additions. … The expansive master suite has a wall of windows, many custom closets and a sumptuous bath. High ceilings, plank-wood flooring, central air conditioning, washer/dryer, interior storage room, individual basement storage unit and a security system ….
StreetEasy’s got only a single out-of-focus listing photo from 2008, but that floor plan is identical to the current floor plan except that it showed no kitchen island in 2008. But we have a 2008 kitchen photo in our listing system, with an island and (seemingly) the same (“best”) appliances:

same range, oven + hood, probably the same frig, but the new kitchen has totally new ‘skin’
It seems the 2008-buyers-turned-2015-sellers took a perfectly fine kitchen and changed the cabinet fronts, counters and backsplash, and reconfigured the existing island. (In addition to painting the walls from yellow to white.) No matter what they spent, no rational market would add value on a dollar-for-dollar basis for such changes. Similarly, the “newly renovated” second bath has the same footprint and configuration as the former one; no rational market would pay a dollar-for-dollar renovation premium for that (un-pictured) ‘improvement’. (The “five-fixture windowed [master] bath” is conspicuously not babbled in 2015 as renovated.)
If we can just play with numbers here a bit, let’s ballpark the renovated second bath, paint job, and cosmetic changes in the kitchen at $100,000, and even give them full credit for those dollars. That feels quite reasonable if not generous, and is a lovely round number to permit further ball parking.
The February 2008 value then adjusts to $2.85mm. Long-time readers of Manhattan Loft Guy know that I typically initial cap that calendar quarter as The Peak, in recognition of the fact that The Miller found then (to date) the highest recorded median prices for Manhattan residential real estate. The StreetEasy Condo Index is monthly and uses different methodology so it is no surprise that their peak (to date!) was slightly earlier, in October 2007 (we’re talking about a difference from October 2007 to February 2014 of less than 1% even on StreetEasy, so let’s not quibble).
Generously adjusting the 11th floor at $2.85mm in February 2008, the loft just resold at a 29% premium to the Quarter Formerly Called The Peak. The StreetEasy Index is up 13% over that same time. Yikes. Nicely played, sellers; nicely played.

Follow Us!